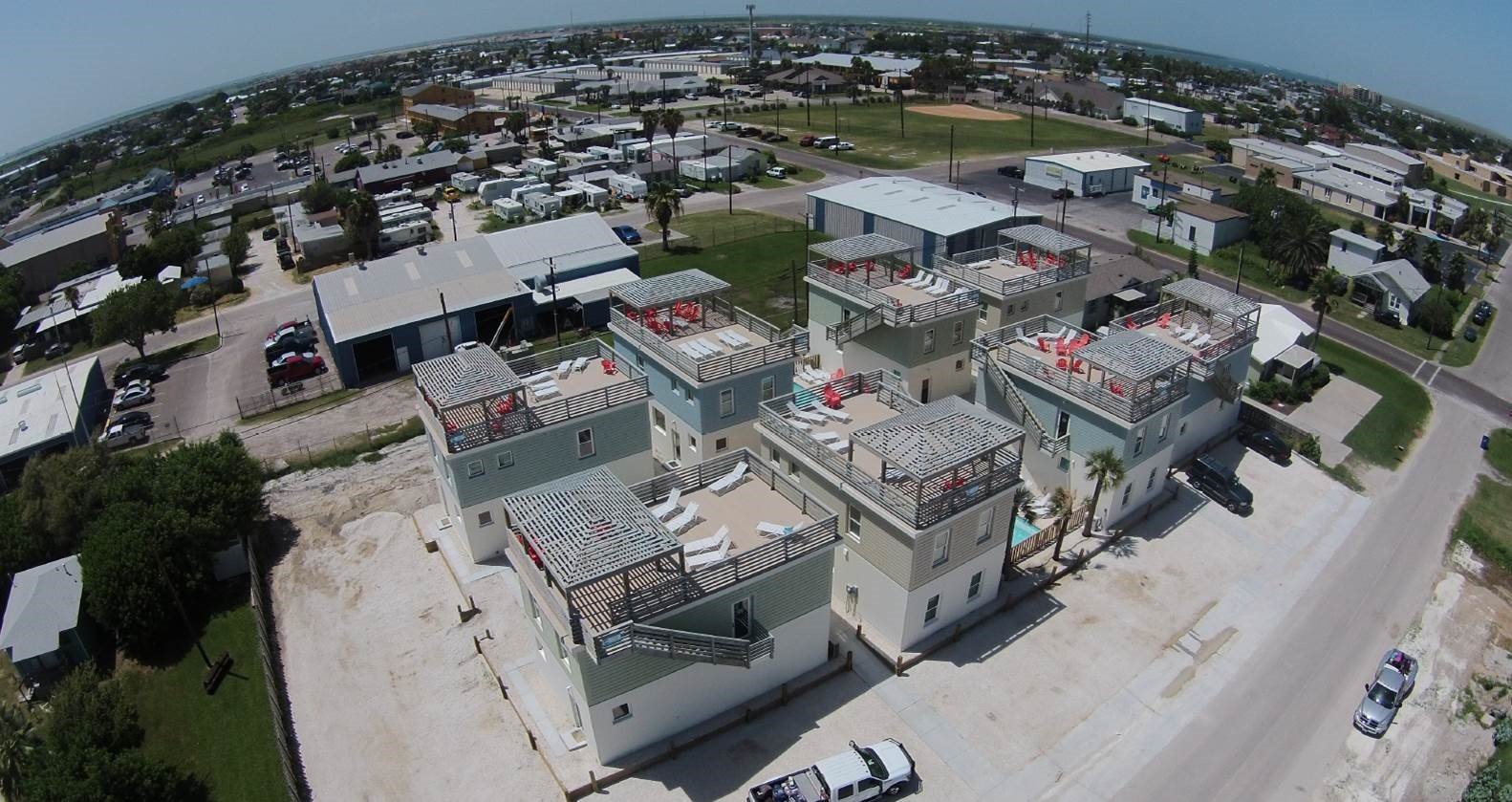Specialty Project Profiles
TSX-8510 // Exposed Interior Use
Steel Stud Construction
30,000 SQ FT
KORNEGAY FAMILY FARMS
The general contractor, Steelcraft Construction, chose Rmax® TSX-8510 polyiso continuous insulation because of its high thermal performance, moisture vapor control, water-resistive barrier, and air barrier. These characteristics create the proper conditions and climate control year-round.
Concrete Core-CGF
Insulated Sandwich Panels
6,000 SQ FT
The Terraces, Coastal Fortified Homes
The Terraces home’s were constructed of pre-cast concrete “sandwich” panels, which consist of two reinforced wythes (layers) of concrete encasing 3” Rmax® Concrete Core-CGF. These home’s were engineered to withstand and protect against threatening storms with up to 200 MPH winds.
Thermasheath® // Building Envelope
Insulated Sandwich Panels
6,000 SQ FT
The Arc House by Shelter Dynamics, Inc.
Shelter Dynamics has collaborated with several manufacturers focused on energy savings on a sustainable home intended to showcase new concepts for efficient building and sustainability. The Arc House totals 423 square feet (versus 2,657 square feet, the average size of new homes built today). The unique design uses arches to make a small space “feel” expansive, exhibiting a focus on functionality with great value.



