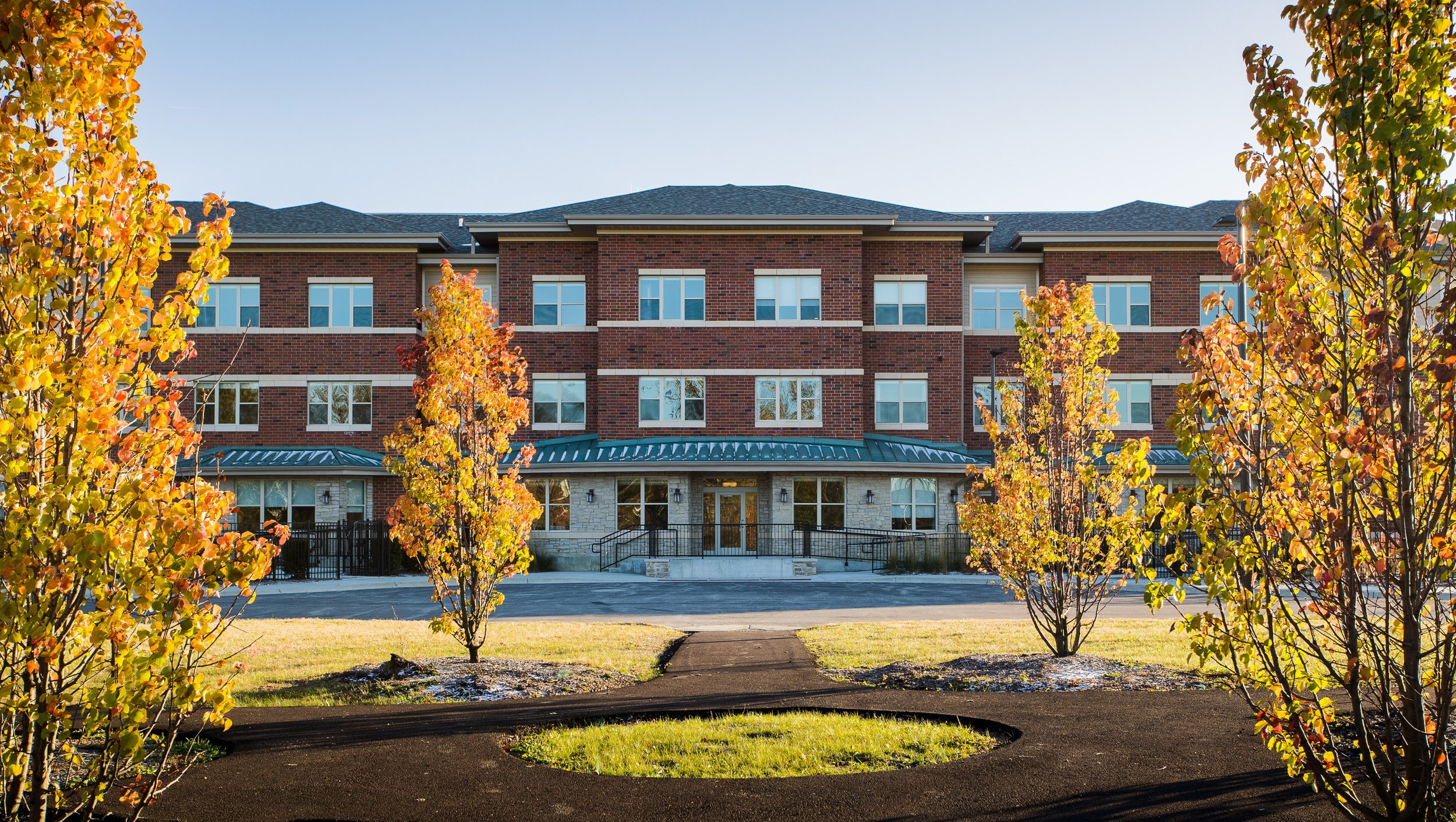COMMERCIAL PROJECT PROFILES
Healthcare
ECOMAXci® Wall Solution
R-SEAL 3000 // R-SEAL 6000
Steel Stud Construction
90,000 SQ. FT.
The Whitley of Wheeling
The Whitley of Wheeling has 102 total beds located along Buffalo Creek in the center of Wheeling’s rapidly expanding development sector. This institution offers possibilities for all potential residents with 68 assisted living beds and 34 memory care beds distributed across 2-bed, 1-bed, and studio rooms. The memory care wings are located on the first level, along with a dining room, a library, and two separate living rooms that face the back. The assisted living residents are located on the upper two floors, which also feature a wellness center, workout, and PT/OT facilities, as well as two multipurpose rooms.
ECOMAXci® Wall Solution
R-SEAL 3000 // R-SEAL 6000
Steel Stud Construction
65,000 SQ. FT
The StoneCrest at Clayton View
Stonecrest at Clayton View is a new construction of assisted living and memory care units in a structural steel and structural metal stud building.
This facility has three levels above ground and one partially below ground. The basement level has a 14,000 square foot footprint and walk-out residential units that face the courtyard. An additional 5,000 square feet was added to the entry level floor and continues on the floors above.
ECOMAXci® Wall Solution
R-SEAL 3000 // R-SEAL 6000
Steel Stud Construction
180,000 SQ. FT
The Carrington at Lincolnwood
The Carrington at Lincolnwood is a four-story retirement community neighborhood with 251 Independent Living units, 88 Assisted Living apartments and 44 Memory Care units. Every aspect of The Carrington was designed to foster an environment of engagement and well-being. It’s a lively and fulfilling attitude that supports a new level of vibrant living through programs, activities, and events. Even when health issues arise, the environment fosters independence and self-reliance.
gunnison valley health senior care center - gunnison, colorado: ECOMAXCI® Fr Air barrier
The Gunnison Valley Health Senior Care Center has 59 licensed beds and is the only long term residential care facility in Gunnison County. They service three general areas for the needs of seniors in Gunnison- Skilled Nursing care, Alzheimer’s/Dementia Care (the Special Care Unit), and Hospice and Palliative Care. They also offer both occupational and physical therapy through the Gunnison Valley Health Rehabilitation Department.
Robert Maloff Center for Excellence - stateline, Nevada: ECOMAXCI® Fr
The Robert Maloff Center of Excellence in South Lake Tahoe is a 25,600 square-foot health and sports performance center that will provide wellness, orthopedics, physical therapy, rehabilitation and preventive/integrative care services. The center will include a fitness and training space, community education space and a three-story parking garage.
UCSF Benioff Children’s Hospital, Outpatient Center - Oakland, California: ECOMAXCI® WALL SOLUTION
The six-story, 88,000-square-foot addition to UCSF Benioff Children’s Hospital’s Oakland campus includes five floors of clinic space, exam & treatment rooms & labs. The project also includes a floor dedicated to building services and parking. This new outpatient clinic is the first of many projects in the hospital’s 10-year master plan, and the construction practices and products used will set the tone for the rest of the development.
Humboldt general hospital - winnemucca, nevada: TSX-8510 and ECOMAXCI® WALL SOLUTION
The Humboldt General Hospital expansion project includes a new memory care facility, centralized rural clinic space and expansions to the OB, ER and OR departments. It was designed and built to be a showcase for safety, innovation and contribution to the medical care community, construction quality and craftsmanship, and for its functionality of design and aesthetic quality.
Shiloh House - Centennial, Colorado: ECOMAXci® Wall Solution
The Centennial location of Shiloh House is a non-profit organization offering services tailored to meet the varied educational, emotional and mental health needs of Colorado youth and families. Situated on a 1.54 acre site, the facility will include on-site parking, outdoor courtyards, and numerous programmed functions to empower youth and families overcoming the impacts of abuse, neglect and trauma.
BETTY IRENE MOORE HALL - SACRAMENTO, CALIFORNIA: ECOMAXCI® Fr
UC Davis broke ground on a new $50 million nursing school building in November of 2015. The 70,000-square-foot building will become the primary home of the Betty Irene Moore School of Nursing on the schools Sacramento campus.
The three-story building will have simulation labs where care scenarios play out on one side and debriefing rooms provide opportunity to discuss bedside decisions on the other side.
FLOWER MOUND SENIOR CENTER - FLOWER MOUND, TEXAS:
ECOMAXCI® WALL SOLUTION
The new 21,000 square-foot Flower Mound senior center will offer their members rooms for activities such as bridge and billiards as well as a library, fitness and computer room. It’s four times the size of the old senior center, a building that formerly functioned as the town hall.










